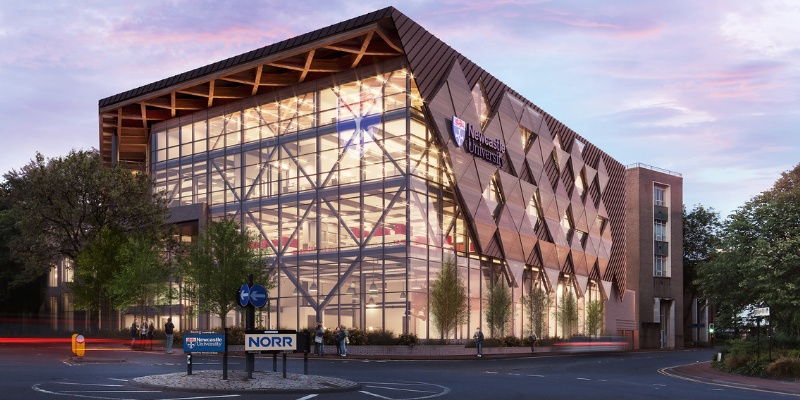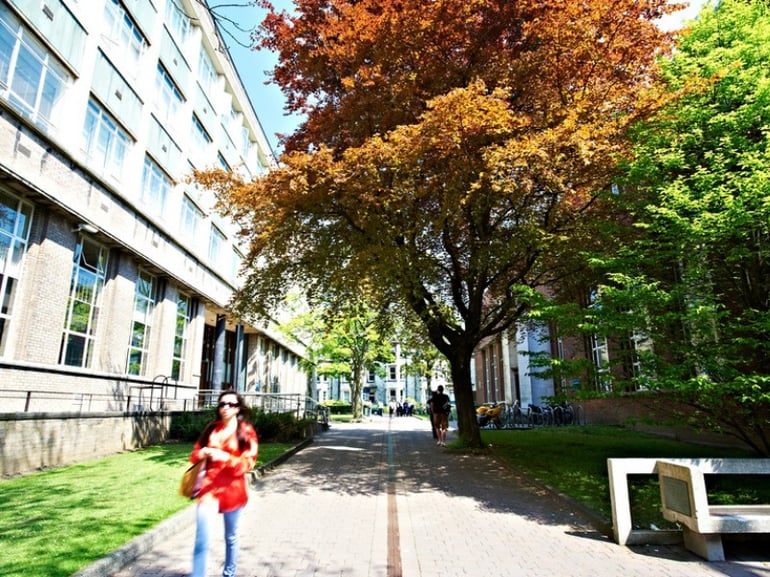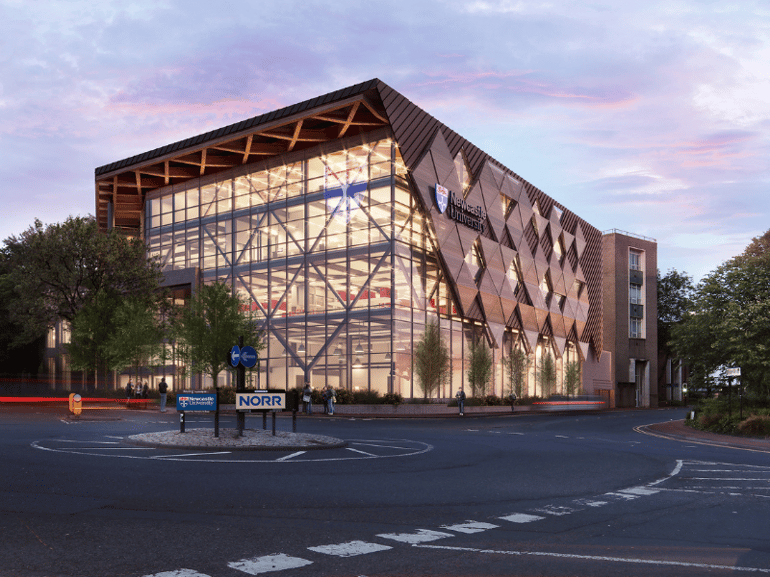Redeveloping the Stephenson Building sustainably
28 September 2021 | By: Newcastle University | 2 min read
In recent weeks, demolition work has started on the site of the Stephenson Building. The building is currently undergoing a £110 million upgrade and investment programme. It is the latest development in our ongoing investment into world-class facilities for students, research and partners.
The Stephenson Building was designed in the 1940s and has served our colleagues and students well over the years. But it's time for an upgrade.
The redevelopment will create a facility for the 21st century and beyond. The works will enhance the student experience, be home to world-class research, and support many collaborations with the industry.
Read on to discover how we're trying to make the project as sustainable as possible.
Part new build, part refurbishment to reduce waste and material consumption
.jpg?width=770&name=An%20aerial%20view%20of%20the%20Stephenson%20Building%20shortly%20after%20completion%20in%20the%201950s%20(in%20body%20image).jpg)
Aerial photograph showing the Stephenson Building on Claremont Road shortly after completion in the 1950s, NUA/005670/2. Newcastle University Archives, Newcastle University Special Collections, GB 186
Rather than creating an entirely brand-new building, the development will be part new build, part refurbished.
From a buildability perspective, the easiest approach would have been to raze the site and start again. But structurally, the southeastern aspect, the front of the building, is sound. It would be wasteful to raze this section of the building.
The "back portion" of the building is being removed and replaced.
The completed building will be built on the same footprint but will double the amount of useable space.
.jpg?width=770&name=The%20front%20elevation%20of%20Stephenson%20Building%20(original%20dimensions).jpg)
The existing front of the building is structurally sound. Rather than demolish the structure needlessly, it is being retained and the exterior refreshed. (Image: NORR Architecture ©)
Using technology to reduce energy use at Stephenson Building
The building includes a specialist heating system, making use of combined heat and power (CHP) technology. In time, the CHP will support six buildings on our campus.
Lighting throughout the building uses LED technology reducing energy consumption. There are also meters in place to measure energy consumption carefully and help identify opportunities to reduce demand.
The structure for the atrium of the Stephenson building will use laminated timber. This has a lower carbon footprint than steel.
.jpg?width=770&name=Stephenson%20Building%20Atrium%20(800%20x%20600%20dimensions%2c%20reduced%20size).jpg)
The building's central atrium structure is constructed from laminated timber rather than steel.
Photovoltaic (PV) panels on the roof will provide the building with free, renewable electricity. It will also be a green and blue roof, which stores water and releases it slowly, helping to prevent flooding.
We won't be installing power-hungry air conditioning in the building. Instead, we're ensuring that windows throughout the building can be opened for ventilation.
Protecting existing trees and planting more
Trees are an important aspect of our campus. As well as being picturesque they provide shade in summer months and provide homes for nature in our city centre. Our Estates team regularly surveys and monitors the condition of all the trees across our campus.
Ahead of the demolition work starting, a survey identified a beech tree between the Stephenson and Cassie buildings that was in poor health. The tree was removed as part of the demolition works, however, the trunk of the tree was passed to colleagues in Fine Art who plan to use it to make a beehive.
As part of the Stephenson development, we have an agreement to remove up to five trees but replant ten new ones. Each new tree will be planted and placed in such a way that symmetry in the area is improved. The replanting will also increase tree species diversity in the area.
Trees adjacent to the demolition works are well protected and frequent checks are made to ensure the protection remains in place.
The area of land between the Cassie Building and the Stephenson Building is being re-landscaped. The work will improve water retention in the area to support trees. A new tree will also be planted by the Cassie Building to improve symmetry in the area.
The landscaping work will also provide level access to the Cassie Building.

The walk between the Stephenson Building (left) and Cassie Building (right).
A diseased tree has been removed and new trees will be added to this space to improve symmetry. Landscaping works will improve water retention in the area for trees.
A home for collaboration - a space to welcome everybody
We recognise our responsibility and role in economic development and social justice. The Stephenson Building has been designed as a beacon, as a place where industry and academia work together. It will also be a space where we continue to support initiatives such as:
- Science, Technology, Engineering and Maths (STEM) outreach
- Women in Engineering
- Newcastle University's supported entry route, PARTNERS.

The design makes sure that passers-by can see work taking place.
Following our sustainable development framework
We're ranked in the top 100 in the world for sustainable development out of 1,963 institutions in the 2024 Times Higher Education Impact Rankings.
The redevelopment of the Stephenson Building is a leading project to show how sustainable development can work in practice, balancing environmental, economic and social demands.
Find out more about the Stephenson Building
Watch the video below or visit our dedicated website to learn more about the Stephenson Building redevelopment.