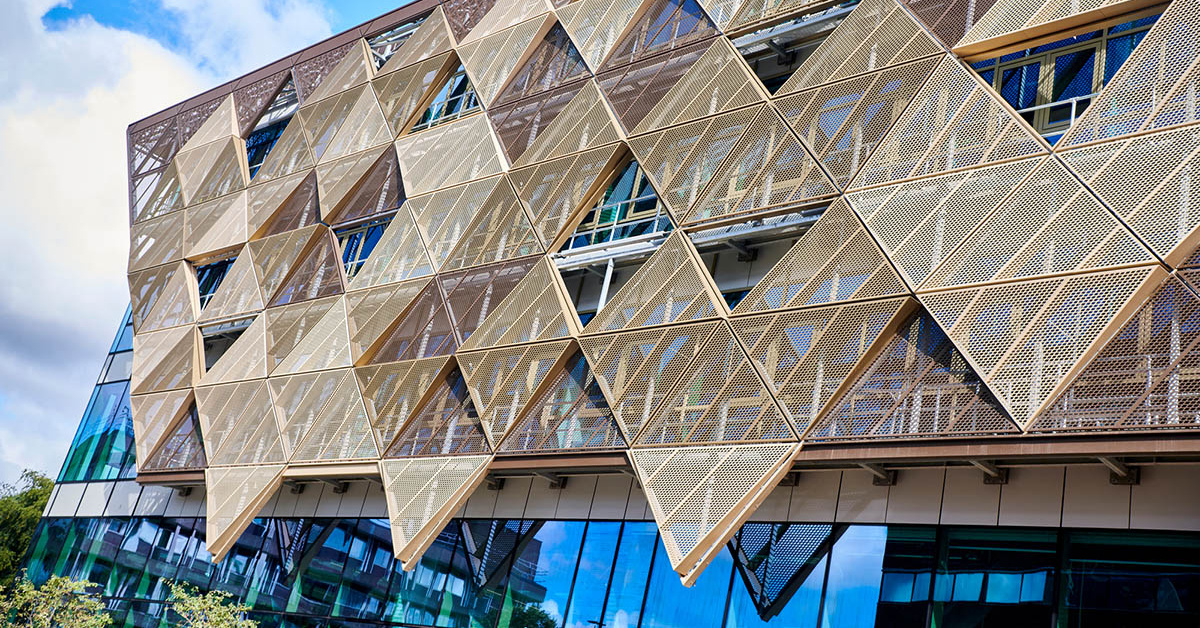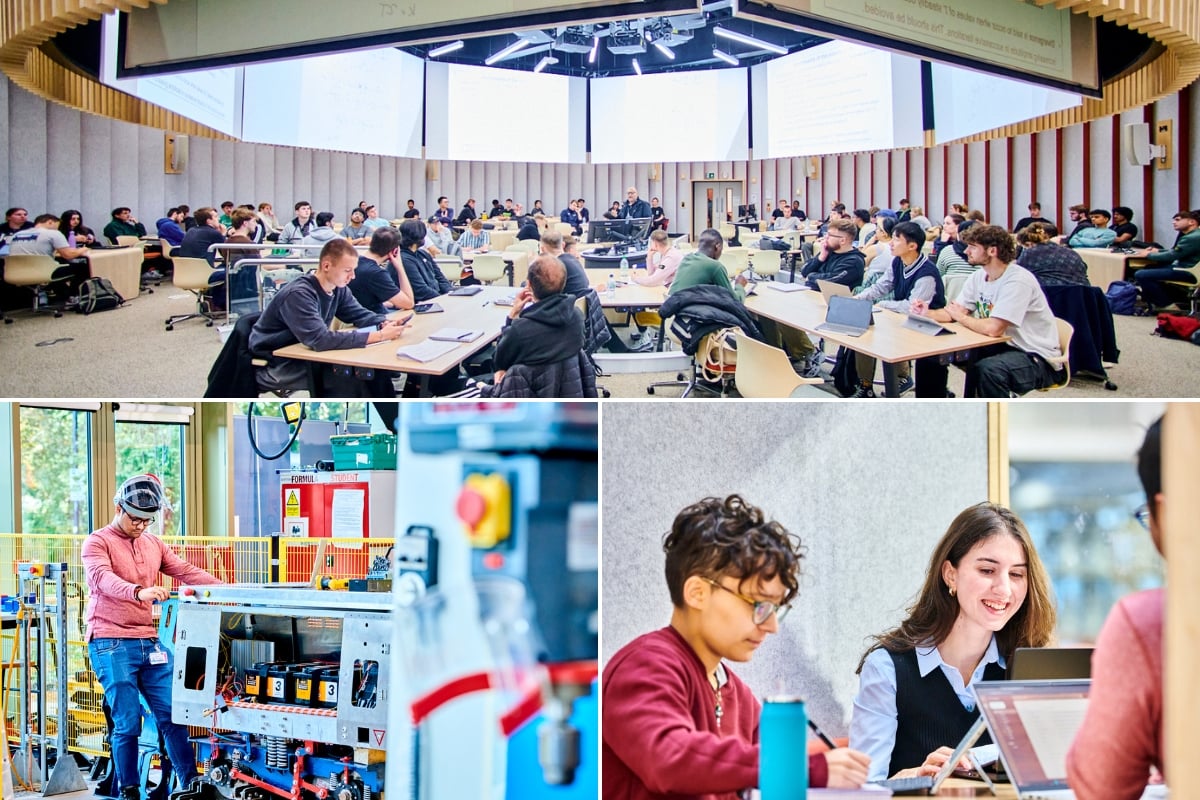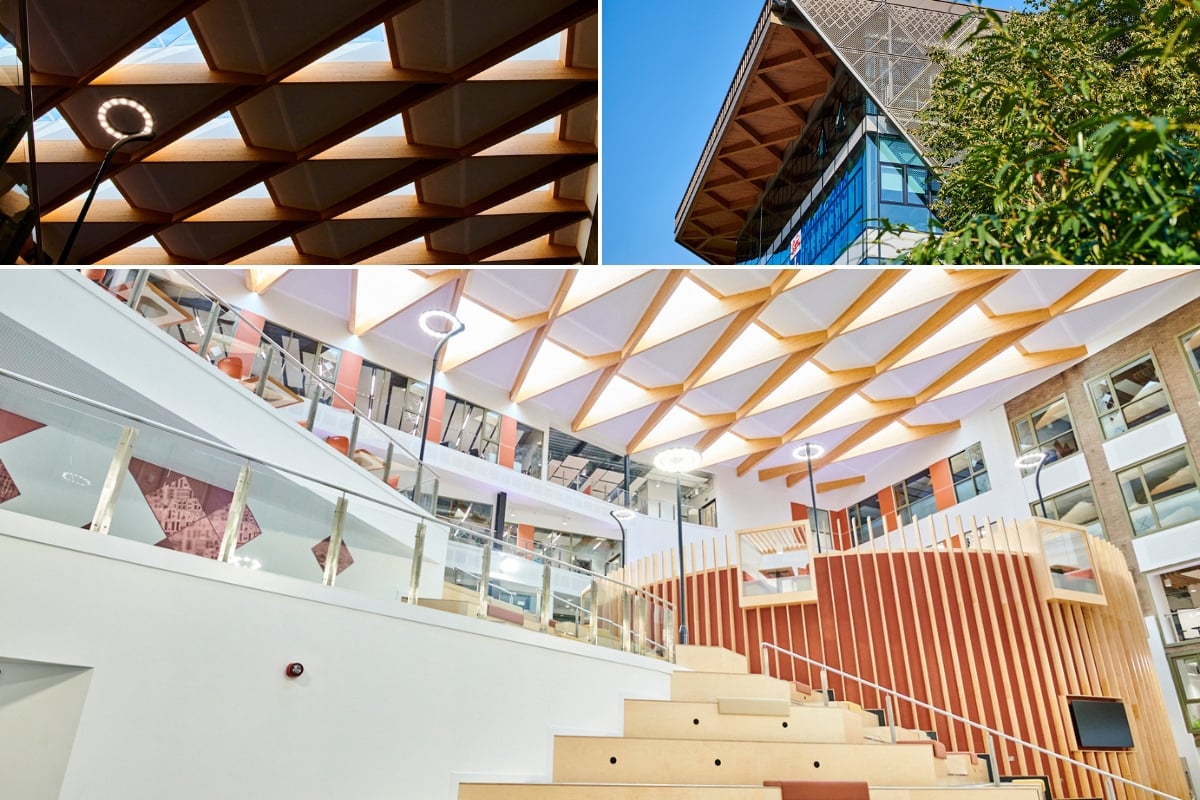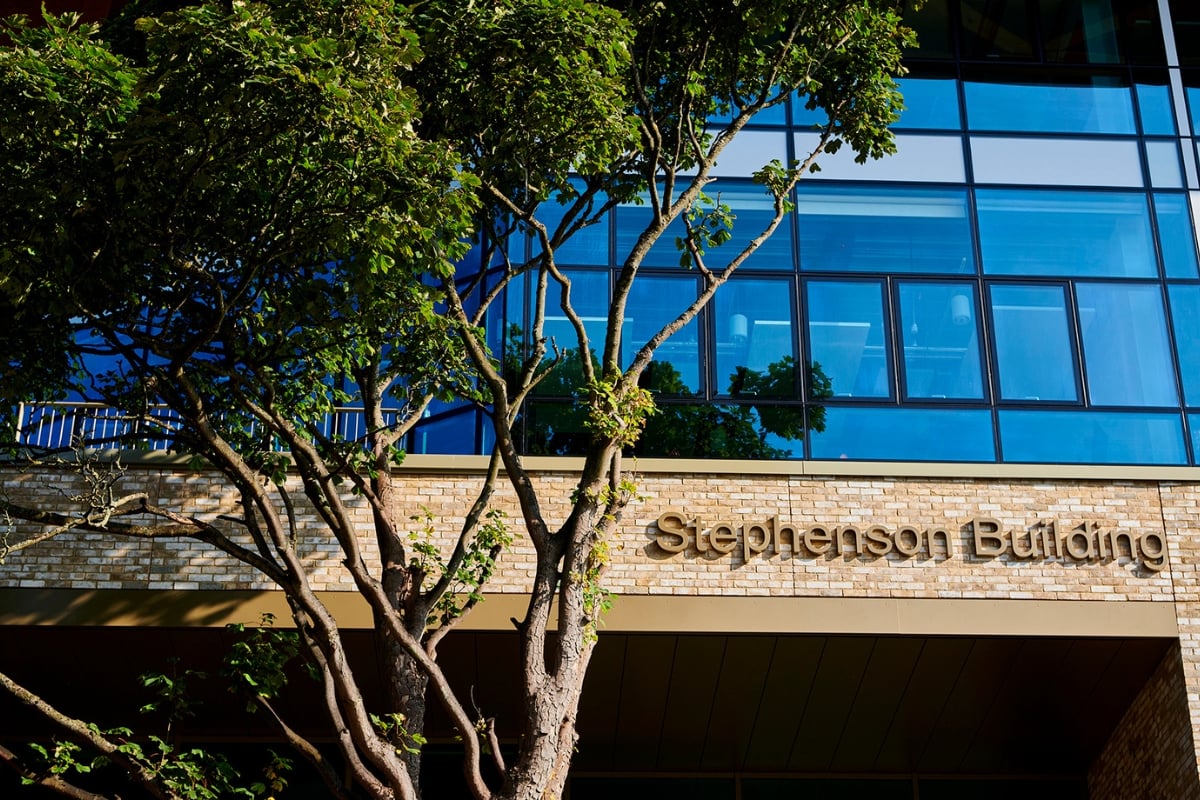Bringing sustainable design to the Stephenson Building
28 March 2024 | By: Newcastle University | 4 min read
As you enter the city and approach the Newcastle University campus on Claremont Road, the progressing redevelopment of the landmark Stephenson Building is visible on the horizon.
Some aspects of the scheme’s sustainable design are clear to see. Others are more subtle.
Explore four ways we have brought sustainable design to the Stephenson Building: top to bottom, inside and out.
Contents
- Sustainable by design, at each step
- Remove and rebuild, retain and refresh
- Roof structure, panels and flood prevention
- Biofuel energy for decarbonisation
- Trees protected, recycled and planted
- Now, next and stepping into the Stephenson Building
Sustainable by design, at each step
The design of the redeveloped Stephenson Building started with people, potential, and a sense of place.
Sustainable by design and now in practice, the Stephenson Building at Claremont Road was conceived as a place where the engineering community would come together now and in the future.
From conception, the project has been a jigsaw piece of a much larger, purposeful puzzle.
We continuously work towards achieving the United Nations Sustainability Development Goals (UN SDGs). We were ranked in the top 100 in the world for sustainable development in the Times Higher Education Impact Rankings 2024. Our commitment to sustainable infrastructure, thinking and development at Newcastle University is consistent and long-term.
Now in the final stages of the redevelopment, the building is taking shape as a hub of discovery and discussion where students, academics and industry meet. Inside, the main labs are open. These education and research facilities are where world-leading teams tackle global issues, including decarbonisation.

Phase 1 of the Stephenson redevelopment opened to staff and students in September 2023. The building's world-leading engineering facilities include AI and robotics labs, biomedical labs, a mechanical workshop and a makerspace.
To reach this point, we worked with architects NORR to develop a sustainability assessment, guiding every step, from research, design, and material selection, and looking forward to future carbon impact.
Plotting the path of sustainable design to work in practice, is a bespoke one-click Life Cycle Assessment (LCA) software tool. The software live tracks the project’s embodied carbon, visibly moving the needle toward more sustainable choices.
Let's explore four ways we've brought sustainable design to the Stephenson Building.
Remove and rebuild, retain and refresh
The strategy to transform this landmark building built in the 1950s into a hub for the future of engineering is part remove and rebuild, part retain and refresh.
The rear of the original building has been removed and rebuilt. The new 5-storey building is being built on the same footprint but doubling inside space to 198,000 square feet.
With the additional square footage, the building can serve all facets of our university engineering community.
It’s a home of collaboration with hubs for digital manufacturing, sustainable propulsion, and biomedical engineering. A heart of engineering innovation in Newcastle.
Refurbishment and modernisation of the original front is in progress.
The remove and rebuild, retain and refresh approach reduces the carbon impact of the development, lowering the overall carbon footprint from the ground up.
Roof structure, panels and flood prevention

The atrium has been designed to fill with natural light and includes a range of study and social spaces.
At the centre of the vibrant space is a large atrium. The staircase seating is where students, researchers and partners can come together in discussion or sit in study.
They can also look up to the timber structure and green-blue roof above.
The structure uses glue-laminated timber (GluLam) for a lower carbon footprint than steel but with comparable strength. It is made from wasted wood and requires less energy for production.
At the top, the green-blue roof stores water, preventing flooding by releasing it slowly.
So far, 144 photovoltaic (PV) roof panels have been installed to supply renewable electricity. More panels will be fitted before the project is completed.
Biofuel energy for decarbonisation
In January, a new Combined Heat and Power unit (CHP) was installed as part of the Stephenson Building’s redevelopment.
Once commissioned, the unit will reduce the University's carbon emissions by over 1,400 tonnes each year when it reaches capacity.
Lifted and lowered into position by a 350 ft crane, installing the CHP in its new home in the basement of Merz Court required great precision. The space is mere centimetres larger than the unit.
From here, the CHP will power an estate network, decarbonising heat and power in six buildings:
- Stephenson Building
- Cassie Building
- Old Library Building
- Merz Court
- Percy Building
- Henry Daysh Building
Decarbonising heat through zoning these buildings will make the University’s energy infrastructure more resilient and align the redevelopment with our Climate Action Plan and the government’s Net Zero Strategy. Heating accounts for around 20% of the UK’s greenhouse gas emissions.
Heat loss from the Stephenson Building is minimised by ensuring a high level of air tightness throughout. You won’t find power-hungry air conditioning here, either. Windows throughout the building open to provide natural ventilation in warmer months.
Matt Dunlop, Head of Sustainability at Newcastle University, said:
'The CHP is the latest significant step in reducing our carbon emissions. Since we declared a climate emergency in 2019, we’ve continued our drive toward a cleaner, greener campus. By investing in a range of technologies including Solar PV, heat pumps and now the Biofuel CHP we are building the resilience of the University's energy infrastructure and contributing to a substantial reduction in carbon emissions'
Trees protected, recycled and planted

Protecting existing trees and planting more was an important aspect of the project and will ensure that the number of trees in this part of our campus will increase.
Trees are a familiar, appreciated and protected aspect of our campus. Our Estates team surveys and monitors their condition to preserve and enhance their presence.
Trees on campus and the wildlife they attract are frequently captured in moments of reflection by the University community. For example, our students, staff and visitors share images on social media under #mynclpics.
The trees give food and homes for nature in our city's centre. In the summer, the trees provide shade for students who sit underneath their boughs to read or meet and chat with others.
Protecting and enhancing tree coverage around the Stephenson Building began with an arboricultural survey to assess tree health and positioning. During the demolition of the rear of the Stephenson Building, healthy trees adjacent to the works were well-protected and checked frequently. A diseased beech tree identified between the Stephenson and Cassie Buildings needed to be removed but found a new purpose recycled into a beehive by our colleagues in Fine Art. Due to proximity to the development, eight trees were removed by agreement. A copper beech tree also found a safer spot after re-planting by the Cassie Building, improving symmetry.
Due to proximity to the development, 7 trees were removed by agreement.
By the time the project wraps up, the number of trees in the area will have grown from 21 to 25.
A mix of 14 Sycamore, Beech, Ash Norway Maple, Rowan and Hawthorn trees remain protected in their original positions. Strategic planting has replenished stock, replacing Sycamore, Beech and failing Ash trees, and adding a replacement Copper Beech tree.
The planting scheme has also introduced three new species Tree of Heaven, Juneberry and Maidenhair trees which will boost biodiversity in the area and provide additional food sources for campus wildlife. The sweet deep purple fruits of the Juneberry plants are a summer favourite for birds which, along with their harvest, will bring a show of white flowers in the spring and flashes of brilliant orange and deep red foliage in autumn.
Landscaping works between the Cassie Building and Stephenson Building have improved water retention to help trees old and new flourish. The works also give level access to the building and surroundings, for all to enjoy.
Stepping into the Stephenson Building
Phase one of the Stephenson building redevelopment is complete. Our engineering community and partners are making and collaborating within.
By summer 2024, the retained and refurbished 1940s section of the building will be ready. But why wait until this state-of-the-art home of engineering is complete to see change happening?
You might also like:
- learn more about the Stephenson Building, a beacon for engineering education, research and collaboration
- for more information about sustainability at Newcastle University, read our sustainability and sustainable campus pages
- explore our School of Engineering website and follow Engineering at Newcastle on X
